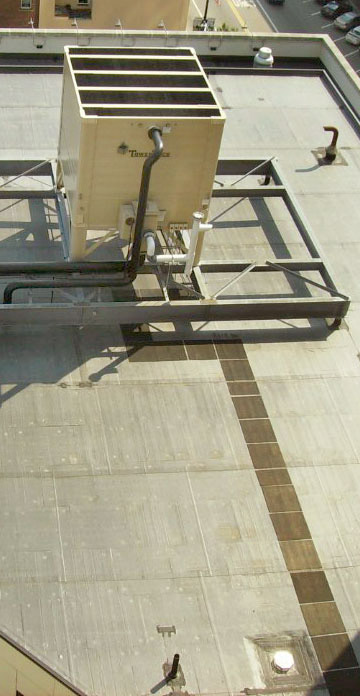Roofing Glossary
 These are some common roofing terms used by professionals:
These are some common roofing terms used by professionals:
Building paper
Heavy-duty paper used in walls or roofs to prevent dampness
Cornice
Horizontal projection under the roof’s overhang
Dormer
The projecting frame of a recess in a sloping roof
Eaves
The part of the roof that extends beyond the house or building walls
Flashing
A non-reactive metal that’s used to prevent leaks around angles or junctions in roofs and exterior walls
Gable
The triangular part of a wall under the inverted “v” of the roofline
Gambrel roof
A roof with two pitches, designed to provide more space on upper floors – steeper on its lower slope, flatter toward the ridge.
Gutter
A trough at the eaves that channels and drains rain water
Hip
The external angle of two slopes on a roof
Hip roof
A roof with three or four sides that slant upward
Pitch
The steepness or angle of a roof
Rafter
One of many structural roof beams that span from an exterior wall to a center ridge beam or ridge board
Sheathing
The undercoating (usually made of material or board) that covers the outside wall or roof before installing the finished siding or roof covering
Soffit
The visible underside of such structures as staircases, cornices, beams, a roof overhang or eave
Valley
The lowest part between two connecting roof slopes
Verge
The edge of tiles, slates or shingles, projecting over the gable of a roof
